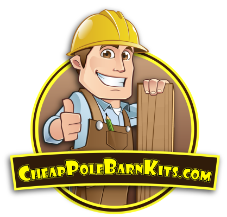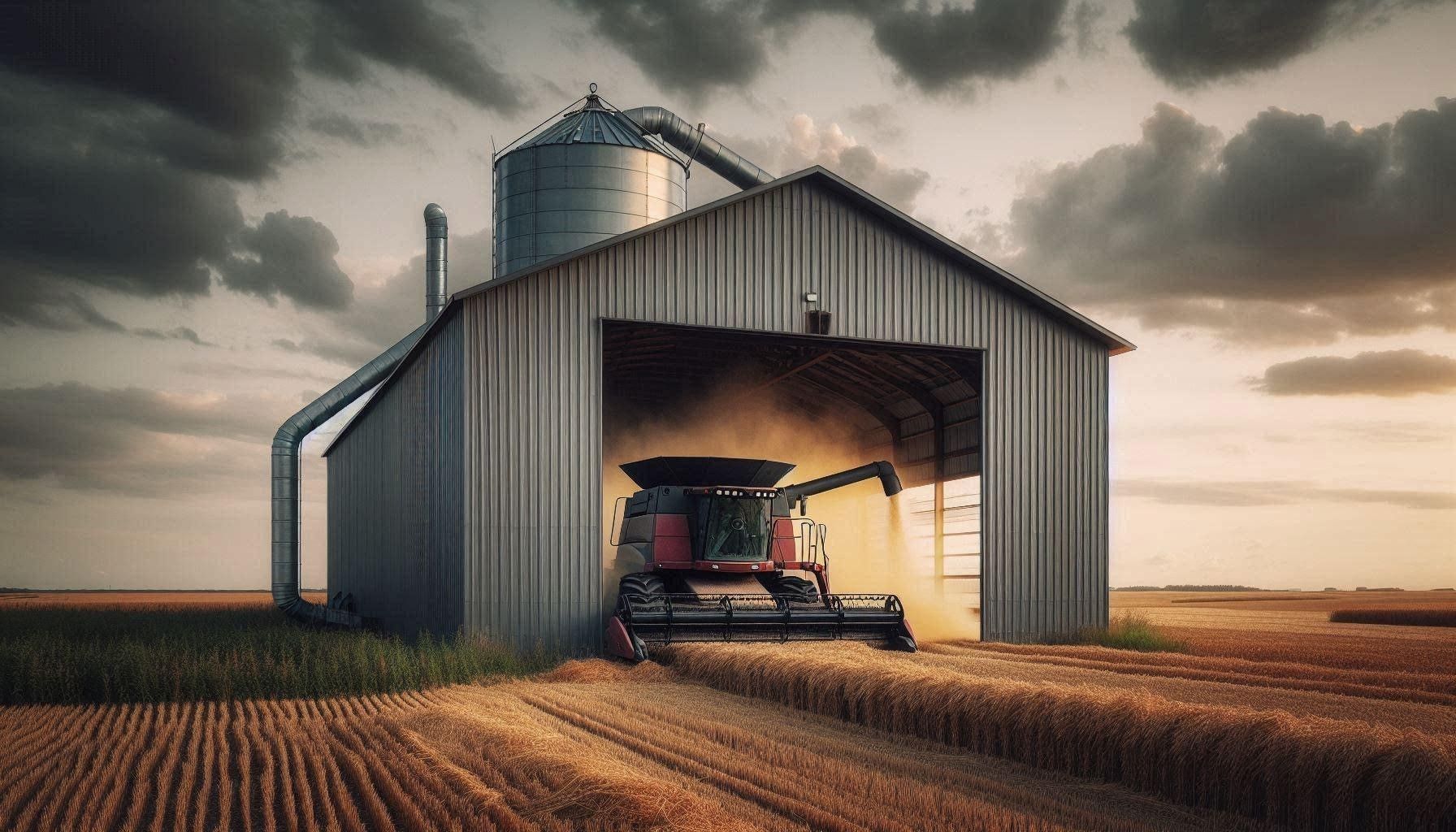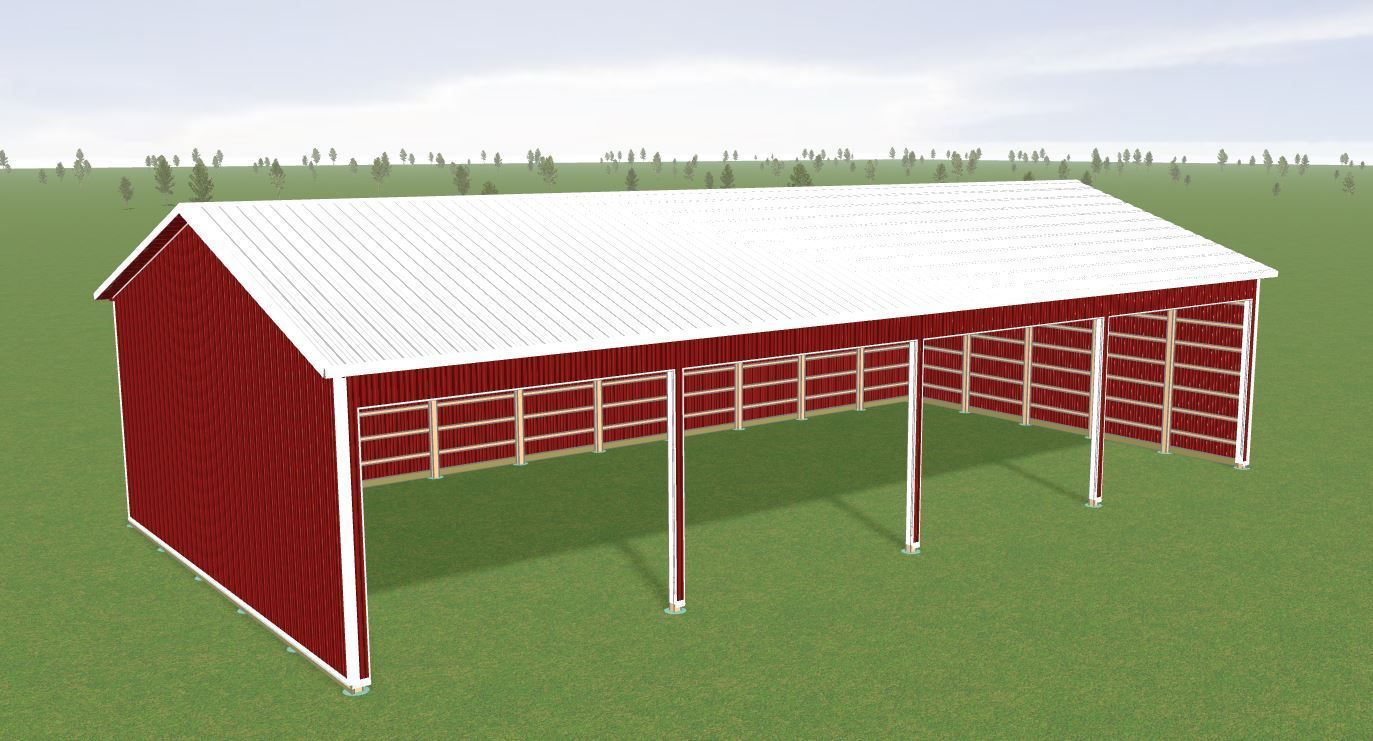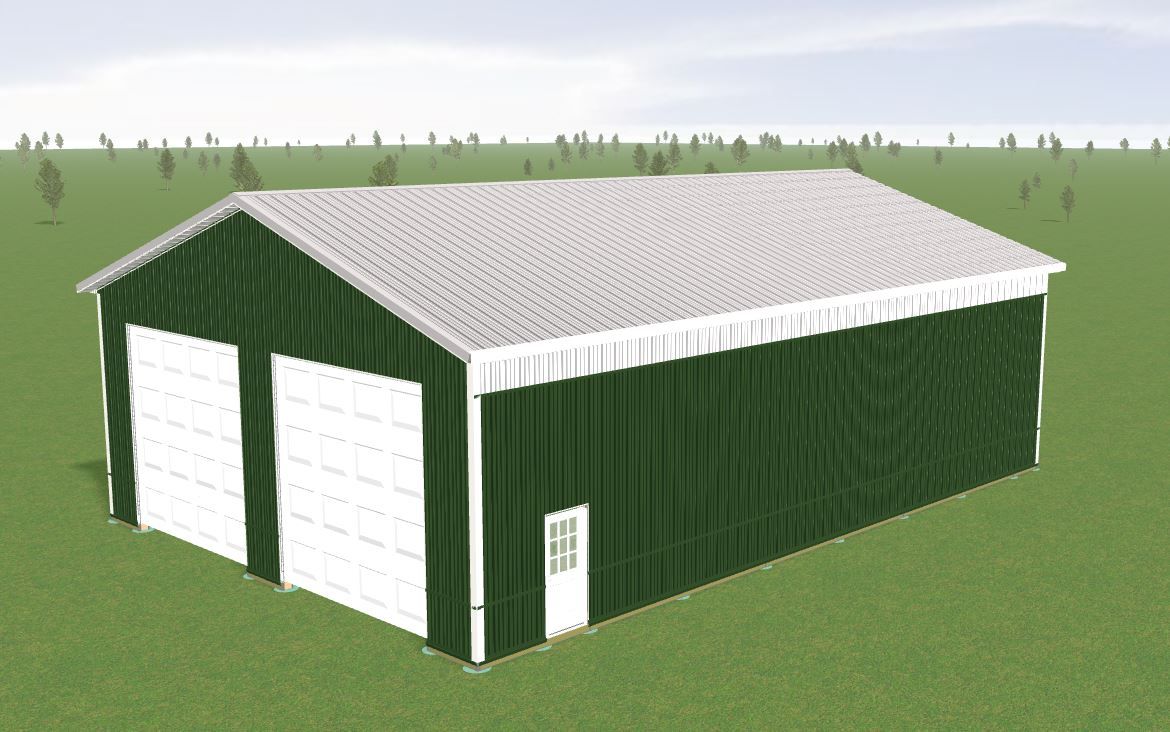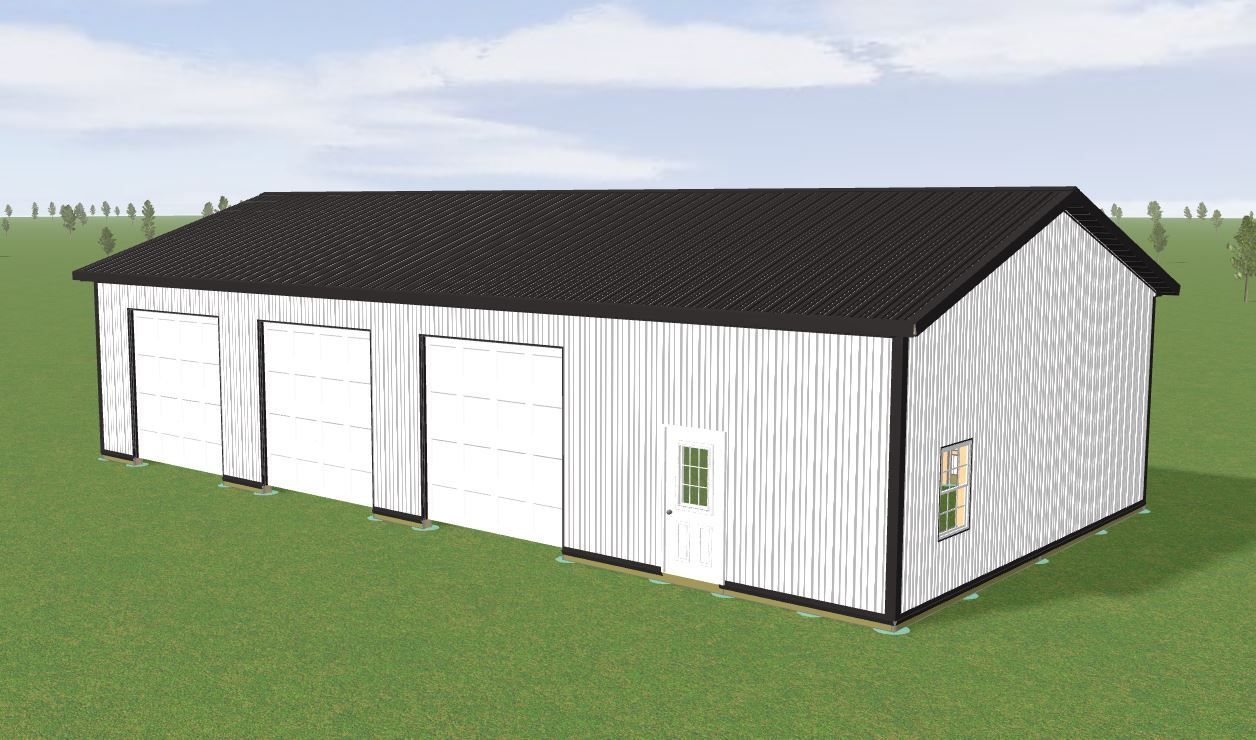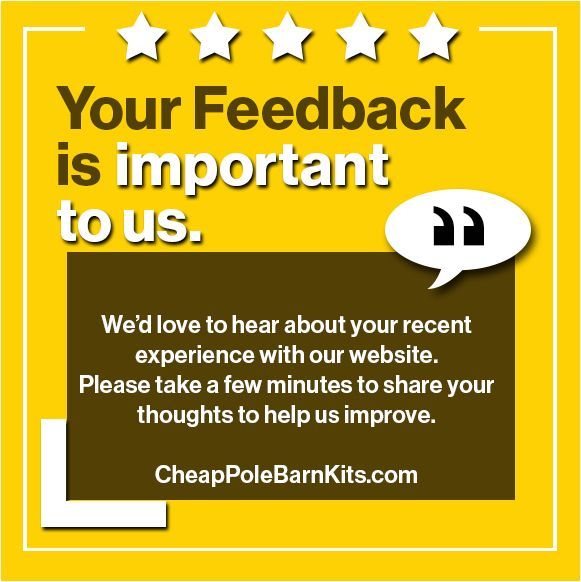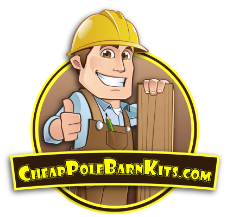Ag Pole Barn Kits with SHIPPING INCLUDED!
No one knows more about savings like we do at Cheap Pole Barn Kits! These top-quality Agricultural pole barn kit specials include the cost of shipping to your building site in the Indiana, Illinois and Kentucky area. Our shipping and delivery includes off loading of all materials. Save now on many different sized post-frame
buildings hand selected by our building experts. These kits come with everything you need to complete your project.
If you have any questions, please call and speak with one of our friendly and professional building experts Monday-Friday 9am-5pm EST at 302-343-KITS (5487). Please note the colors shown are for display purposes only. Each model listed can be ordered in your specific color requested. Take time to speak with one of our experts today. You will be glad you made the call! Due to the volatility and market conditions all pricing subject to change without notice. Please contact us to confirm.
Some restrictions apply. See salesperson for complete details. Offers expire 2/28/25.
3 EZ Ways to Custom Design Your Perfect Pole Barn
1) Call one of our building experts 302-343-KITS (5487).
2) Use the Contact Form at the bottom of this page.
3) Use our FREE 3D Design Tool and create your own.
MODEL 06-24123
40'x80'x16' Ag Building Kit
Package Details - (FREE Shipping to IN, IL, & KY)
Includes All Options Listed Below & Your Choice of Colors
Building Size: 40'x80'x16'
Siding/Roofing: Galvalume G-Rib 40 yr.29 Gauge
Man Doors: N/A
Windows: N/A
Roof: Thermaguard included
Roof Pitch: 4/12
Overhead Doors: N/A
Overhang:
1' on all sides
Ag Building Special - This building has ample space that can accommodate multiple combine tractors and other farming equipment, such as attachments and spare parts.
Price: $27,470!
What's Included
Everything You Need for Your Project! Our comprehensive pole barn kits come equipped with all the essential materials and detailed plans needed to complete your project successfully. Here’s what you can expect in every kit:
Complete and Transparent Pricing: Kit price excludes any applicable tax & snow loads exceeding 25lbs. These additional fees will be added to your order based on the zip code you provide for the delivery location. You will be notified of these fees prior to being charged for your order.
•CAD (Computer-Aided Design) Drawings: Precision blueprints for a clear guide to your project. Which Includes:
-Pole Layout/Footprint of Building: Detailed schematics of the building’s framework & metal placement.
-Eave Wall Cross Section with Footer Detail: Critical insights into the structural elements of your pole barn
-Truss Specifications: Custom-designed for your specific location.
-Lumber Placement Guide: Clear rendering designed to aid in the positioning of each lumber piece.
- Metal Panel Placement: A systematic rendering to outline the arrangement of each metal panel.
- Elevations: Visual representations showing the expected appearance of the finished building.
•Fasteners: A complete set of metal and wood screws required for assembly.
MODEL 06-24122
40'x60'x16' - Ag Building Kit
Package Details - (FREE Shipping to IN, IL, & KY)
Includes All Options Listed Below & Your Choice of Colors
Building Size: 40'x60'x16'
Siding/Roofing: Galvalume G-Rib 40 yr.29 Gauge
Man Doors: 1-3068 Fiberglass 9-Lite Entry Door
Windows: N/A
Roof: Thermaguard Included
Roof Pitch: 4/12
Door Jam: 6 9/16th
Overhead Doors: 2 - 14'x14' CHI 2250 O.H.D.
Clear Upper Sheathing: 3' on Eves
Wainscoting: 3' on all sides
Overhang:
1' on all sides
Ag Building Special - This building has ample space that can accommodate multiple combine tractors and other farming equipment, such as attachments and spare parts.
What's Included
Everything You Need for Your Project! Our comprehensive pole barn kits come equipped with all the essential materials and detailed plans needed to complete your project successfully. Here’s what you can expect in every kit:
Complete and Transparent Pricing: Kit price excludes any applicable tax & snow loads exceeding 25lbs. These additional fees will be added to your order based on the zip code you provide for the delivery location. You will be notified of these fees prior to being charged for your order.
•CAD (Computer-Aided Design) Drawings: Precision blueprints for a clear guide to your project. Which Includes:
-Pole Layout/Footprint of Building: Detailed schematics of the building’s framework & metal placement.
-Eave Wall Cross Section with Footer Detail: Critical insights into the structural elements of your pole barn
-Truss Specifications: Custom-designed for your specific location.
-Lumber Placement Guide: Clear rendering designed to aid in the positioning of each lumber piece.
- Metal Panel Placement: A systematic rendering to outline the arrangement of each metal panel.
- Elevations: Visual representations showing the expected appearance of the finished building.
•Fasteners: A complete set of metal and wood screws required for assembly.
MODEL 06-24125
30'x60'x12' - Work Shop/Hobby Kit
Package Details - (FREE Shipping to IN, IL, & KY)
Includes All Options Listed Below & Your Choice of Colors
Building Size: 40'x60'x12'
Siding/Roofing: Galvalume G-Rib 40 yr.29 Gauge
Man Doors: 1-3068 9-Lite Entry Door
Windows: 2-3'x4' Double Hung with Grids
Roof Pitch: 4/12
Roof: Thermaguard Included
Overhead Doors: 3-10'x10' CHI 2250 Non- Insulated OHD
Overhang:
1' on all sides
Work Shop/Hobby Kit Special - This building has 3 individual bays and room for an office and restroom which can cater to various businesses.
What's Included
Everything You Need for Your Project! Our comprehensive pole barn kits come equipped with all the essential materials and detailed plans needed to complete your project successfully. Here’s what you can expect in every kit:
Complete and Transparent Pricing: Kit price excludes any applicable tax & snow loads exceeding 25lbs. These additional fees will be added to your order based on the zip code you provide for the delivery location. You will be notified of these fees prior to being charged for your order.
•CAD (Computer-Aided Design) Drawings: Precision blueprints for a clear guide to your project. Which Includes:
-Pole Layout/Footprint of Building: Detailed schematics of the building’s framework & metal placement.
-Eave Wall Cross Section with Footer Detail: Critical insights into the structural elements of your pole barn
-Truss Specifications: Custom-designed for your specific location.
-Lumber Placement Guide: Clear rendering designed to aid in the positioning of each lumber piece.
- Metal Panel Placement: A systematic rendering to outline the arrangement of each metal panel.
- Elevations: Visual representations showing the expected appearance of the finished building.
•Fasteners: A complete set of metal and wood screws required for assembly.
MODEL 06-24114
30'x24'x10' - Small Shop Kit
Package Details - (FREE Shipping to IN, IL, & KY)
Includes All Options Listed Below & Your Choice of Colors.
Building Size: 30'x24'x10'
Siding/Roofing: Galvalume G-Rib 40 yr.29 Gauge
Man Doors: 1-3068 Fiberglass 6-Panel Entry Door
Windows: 2-3'x4' Double Hung with Grids
Roof Pitch: 4/12
Roof: Thermaguard Included
Overhead Doors: 2-9'x8' CHI 2250 Non- Insulated OHD
Wainscoting:
3' on all sides
Overhang:
1' on all sides
Shop Building Kit Special - This building has 2 bays and plenty of room working on your special projects.
What's Included
Everything You Need for Your Project! Our comprehensive pole barn kits come equipped with all the essential materials and detailed plans needed to complete your project successfully. Here’s what you can expect in every kit:
Complete and Transparent Pricing: Kit price excludes any applicable tax & snow loads exceeding 25lbs. These additional fees will be added to your order based on the zip code you provide for the delivery location. You will be notified of these fees prior to being charged for your order.
•CAD (Computer-Aided Design) Drawings: Precision blueprints for a clear guide to your project. Which Includes:
-Pole Layout/Footprint of Building: Detailed schematics of the building’s framework & metal placement.
-Eave Wall Cross Section with Footer Detail: Critical insights into the structural elements of your pole barn
-Truss Specifications: Custom-designed for your specific location.
-Lumber Placement Guide: Clear rendering designed to aid in the positioning of each lumber piece.
- Metal Panel Placement: A systematic rendering to outline the arrangement of each metal panel.
- Elevations: Visual representations showing the expected appearance of the finished building.
•Fasteners: A complete set of metal and wood screws required for assembly.
