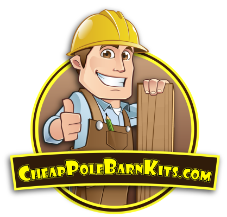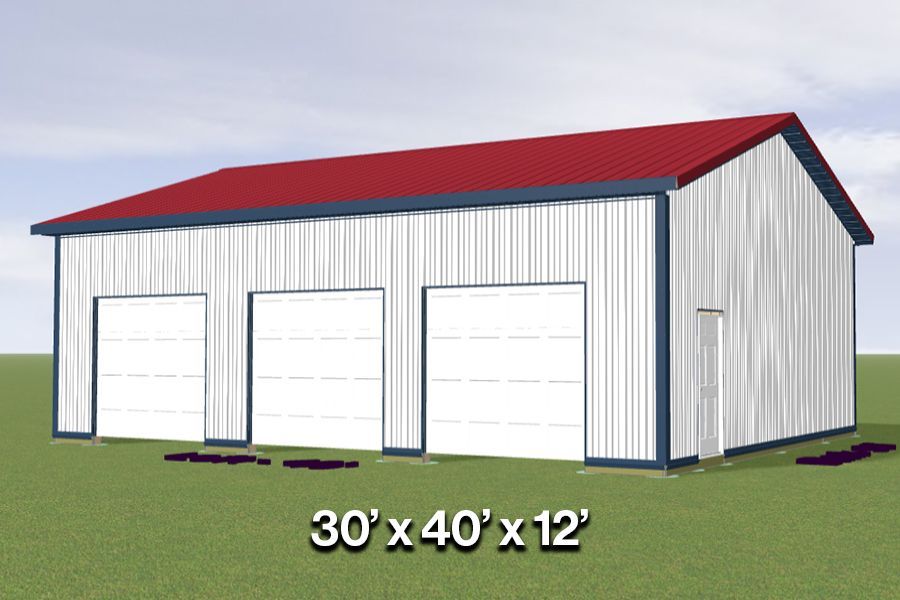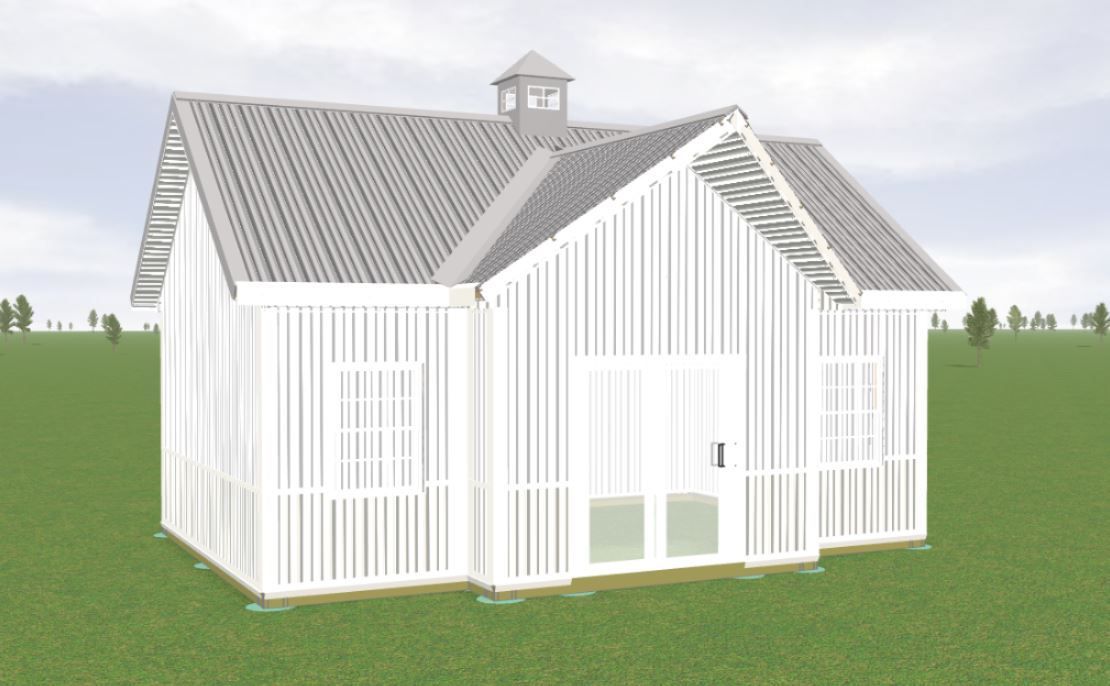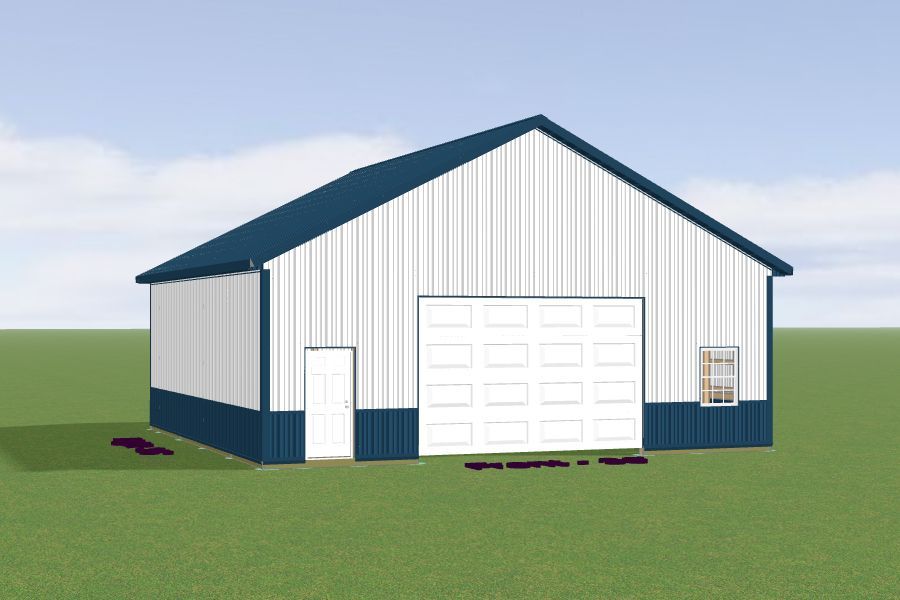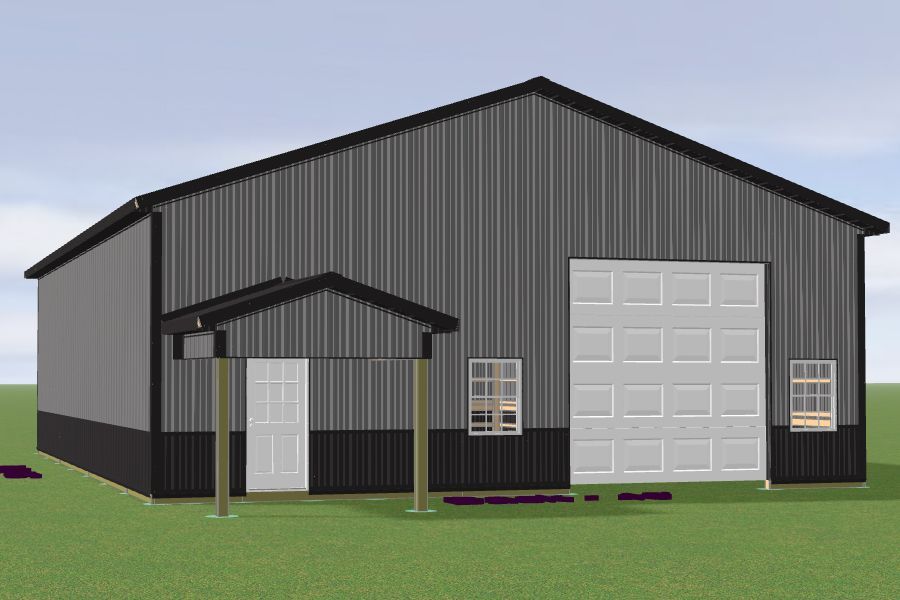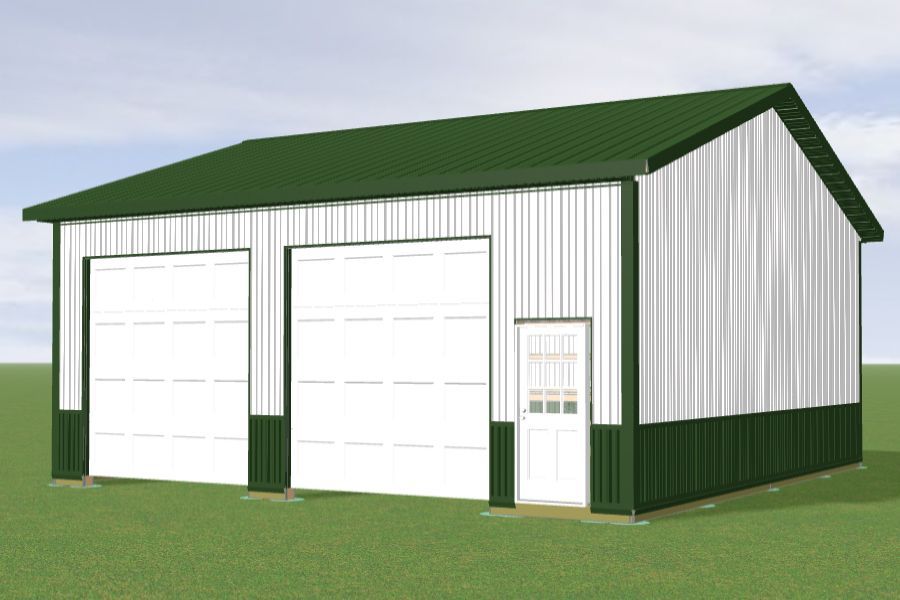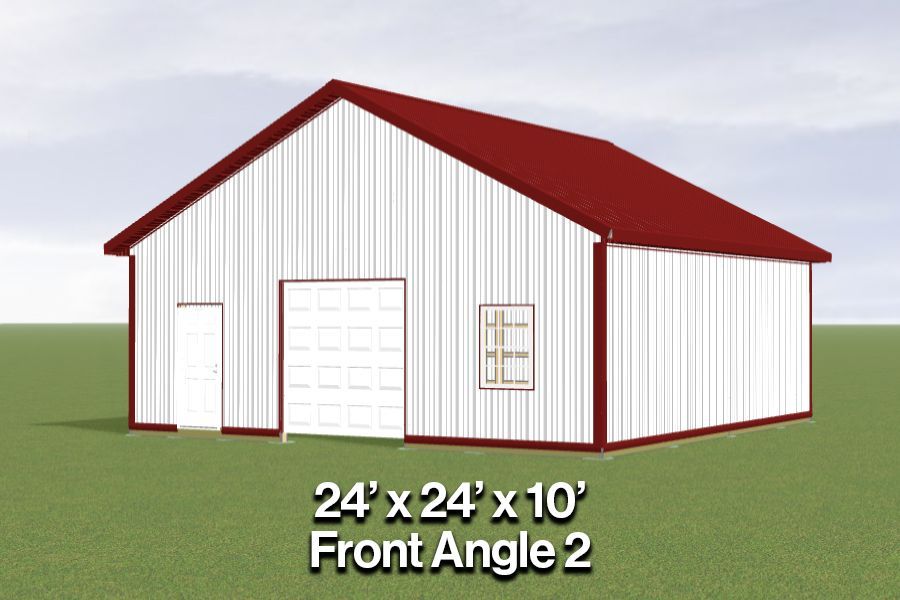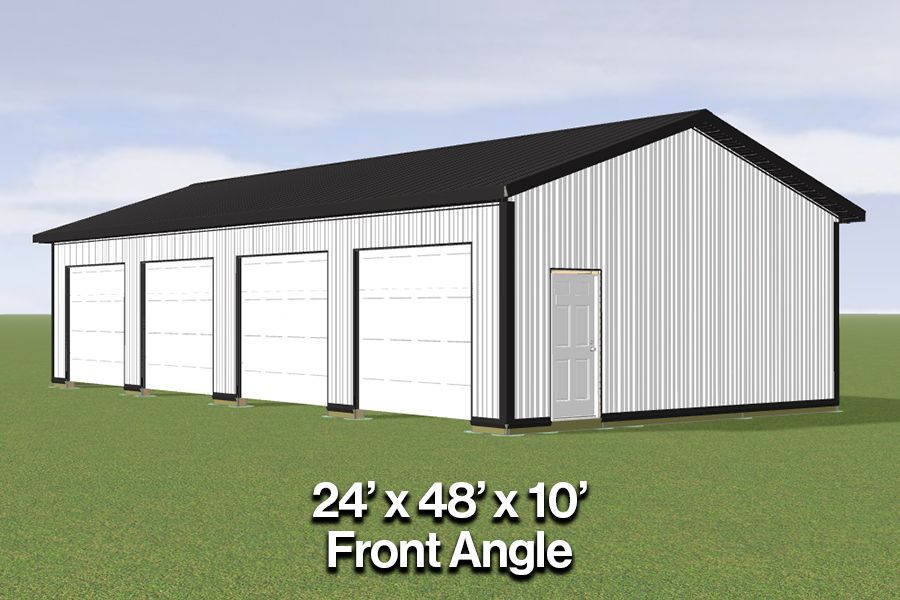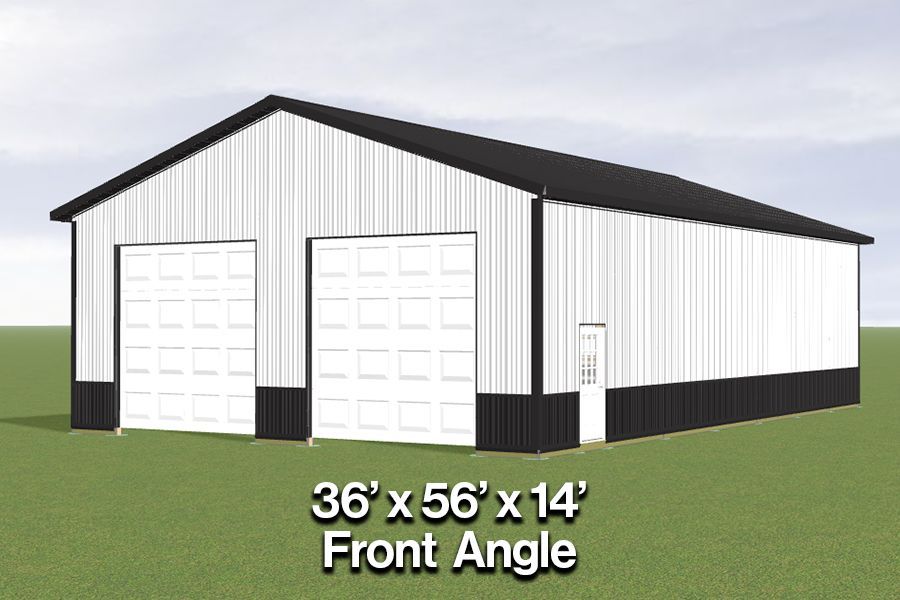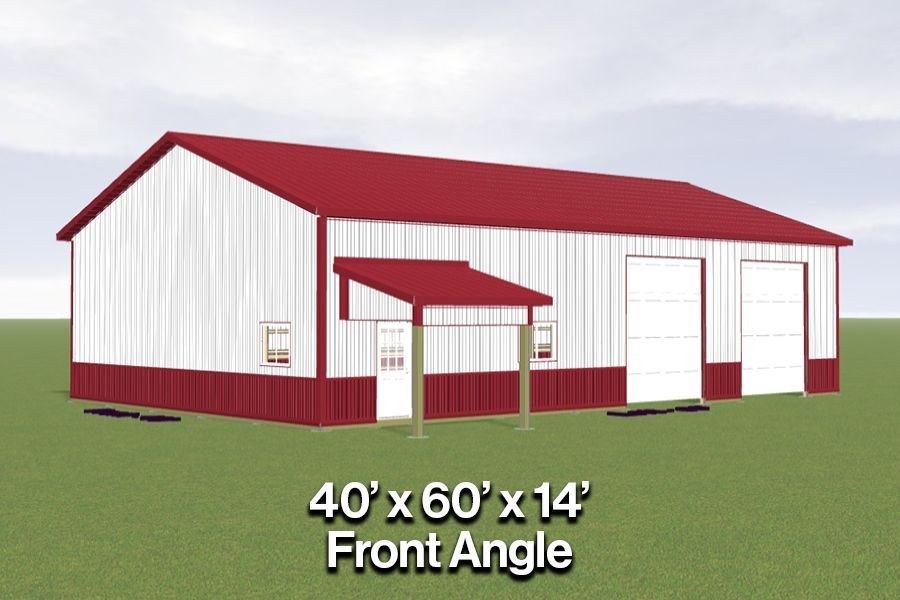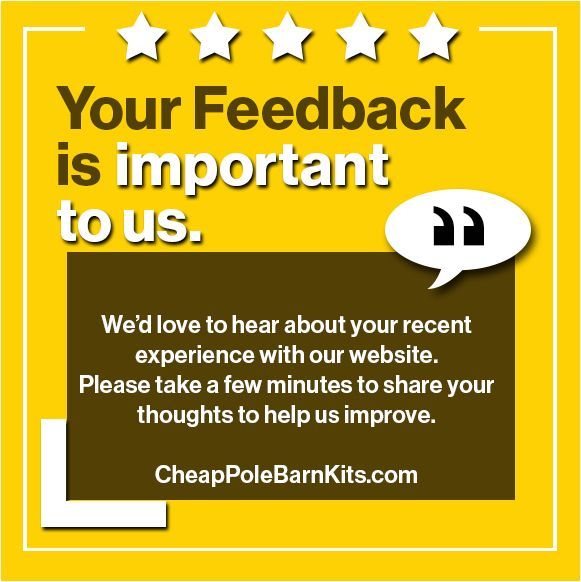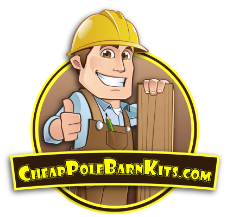Managers Specials
No one knows more about savings like we do at Cheap Pole Barn Kits! Save now on many different sized post-frame buildings hand selected by our building experts.
We understand that pricing plays a major role in your decision making process, so we have included a "Ready to Assemble Price" for these top quality pole barn kits. The price shown below includes all the materials and fasteners to complete your project. The only items not included in the price shown are shipping cost and special snow load requirements (if required). These additional fees require your exact building location to calculate. Please include this information on the form and any additional amount or reduction in price will be calculated and emailed to you for your approval prior to finalizing your order.
If you have any questions, please call and speak with one of our friendly and professional building experts Monday-Friday 9am-5pm EST at 302-343-KITS (5487). Please note the colors shown are for display purposes only. Each model listed can be ordered in your specific color requested. Take time to speak with one of our experts today. You will be glad you made the call! Due to the volatility and market conditions all pricing subject to change without notice. Please contact us to confirm.
Some restrictions apply. See salesperson for complete details. Offers expire 2/28/25.
3 EZ Ways to Custom Design Your Perfect Pole Barn
1) Call one of our building experts 302-343-KITS (5487).
2) Use the Contact Form at the bottom of this page.
3) Use our FREE 3D Design Tool and create your own.
MODEL 06-24141
Our 30'W x 40'L x 12'H - Managers Special
Package Details
Includes All Options Listed Below & Your Choice of Colors
Building Size: 30'W x 40'L x12'H
Siding/Roofing: Galvalume G-Rib 40 yr.29 Gauge
Man Doors: 1- 36" Fiberglass 6-Panel RHIS
Windows: Not Included (Customization Available Please Contact Us)
Roof Pitch: 4/12
Overhead Doors: 3 - 9'x8' CHI 2250 Non-Insulated OHD
Wainscoting: Not Included (Customization Available Please Contact Us)
Overhang: 1' on all sides
MODEL 06-24074
Our 16'W x 25'L x 9'H Pool House Special
Package Details
Includes All Options Listed Below & Your Choice of Colors
Building Size: 16'W x 25'L x 9'H
Siding/Roofing: Galvalume G-Rib 40 yr.29 Gauge
Man Doors: 1-72" Pella 250 Series Double Sliding Door
Windows: 2-3'x4' Pella Encompass Series Double Hung with Grids & Screens
Roof: Thermaguard included
Roof Pitch: 9/12
Cupola: 2ft. w/windows & 30" weather vane (Not Shown)
Interior: White Wall & Ceiling Liner
Wainscoting: 3' on all sides
Overhang: 1' on all sides
Pool House Special - Designed to highlight & support your outdoor
entertainment. The interior is large enough to lounge in out of the
sun & could support an indoor bar area with a TV & still have room for a pump/storage room. The possibilities are endless!
Price: $15,950!
What's Included
Everything You Need for Your Project! Our comprehensive pole barn kits come equipped with all the essential materials and detailed plans needed to complete your project successfully. Here’s what you can expect in every kit:
Complete and Transparent Pricing: Kit price excludes any applicable tax & snow loads exceeding 25lbs. These additional fees will be added to your order based on the zip code you provide for the delivery location. You will be notified of these fees prior to being charged for your order.
•CAD (Computer-Aided Design) Drawings: Precision blueprints for a clear guide to your project. Which Includes:
-Pole Layout/Footprint of Building: Detailed schematics of the building’s framework & metal placement.
-Eave Wall Cross Section with Footer Detail: Critical insights into the structural elements of your pole barn
-Truss Specifications: Custom-designed for your specific location.
-Lumber Placement Guide: Clear rendering designed to aid in the positioning of each lumber piece.
- Metal Panel Placement: A systematic rendering to outline the arrangement of each metal panel.
- Elevations: Visual representations showing the expected appearance of the finished building.
•Fasteners: A complete set of metal and wood screws required for assembly.
MODEL 01-056729
Our 36'W x 36'L x 12'H - Managers Special
Package Details
Includes All Options Listed Below & Your Choice of Colors
Building Size: 36'W x 36'L x12'H
Siding/Roofing: Galvalume G-Rib 40 yr.29 Gauge
Man Doors: 1-3068 Solid Entry Door
Windows: 1-3'x4' Double Hung with Grids
Roof Pitch: 6/12
Overhead Doors: 1-16'x10' CHI 2250 Non- Insulated OHD
Wainscoting: 3' on all sides
Overhang: 1' on all sides
What's Included
Everything You Need for Your Project! Our comprehensive pole barn kits come equipped with all the essential materials and detailed plans needed to complete your project successfully. Here’s what you can expect in every kit:
Complete and Transparent Pricing: Kit price excludes any applicable tax & snow loads exceeding 25lbs. These additional fees will be added to your order based on the zip code you provide for the delivery location. You will be notified of these fees prior to being charged for your order.
•CAD (Computer-Aided Design) Drawings: Precision blueprints for a clear guide to your project. Which Includes:
-Pole Layout/Footprint of Building: Detailed schematics of the building’s framework & metal placement.
-Eave Wall Cross Section with Footer Detail: Critical insights into the structural elements of your pole barn
-Truss Specifications: Custom-designed for your specific location.
-Lumber Placement Guide: Clear rendering designed to aid in the positioning of each lumber piece.
- Metal Panel Placement: A systematic rendering to outline the arrangement of each metal panel.
- Elevations: Visual representations showing the expected appearance of the finished building.
•Fasteners: A complete set of metal and wood screws required for assembly.
MODEL 01-049214
Our 40'W x 56'L x 14'H - Managers Special
Package Details
Includes All Options Listed Below & Your Choice of Colors
Building Size: 40'W x 56'L x14'H
Siding/Roofing: Galvalume G-Rib 40 yr.29 Gauge
Man Doors: 1-3068 9-Lite Entry Door
Windows: 2-3'x4' Double Hung with Grids
Roof Pitch: 4/12
Overhead Doors: 2-12'x12' CHI 2250 Non- Insulated OHD
Porch/Lean: 1-10'x8' Gable Roof Porch
Wainscoting: 3' on all sides
Overhang: 1' on all sides
What's Included
Everything You Need for Your Project! Our comprehensive pole barn kits come equipped with all the essential materials and detailed plans needed to complete your project successfully. Here’s what you can expect in every kit:
Complete and Transparent Pricing: Kit price excludes any applicable tax & snow loads exceeding 25lbs. These additional fees will be added to your order based on the zip code you provide for the delivery location. You will be notified of these fees prior to being charged for your order.
•CAD (Computer-Aided Design) Drawings: Precision blueprints for a clear guide to your project. Which Includes:
-Pole Layout/Footprint of Building: Detailed schematics of the building’s framework & metal placement.
-Eave Wall Cross Section with Footer Detail: Critical insights into the structural elements of your pole barn
-Truss Specifications: Custom-designed for your specific location.
-Lumber Placement Guide: Clear rendering designed to aid in the positioning of each lumber piece.
- Metal Panel Placement: A systematic rendering to outline the arrangement of each metal panel.
- Elevations: Visual representations showing the expected appearance of the finished building.
•Fasteners: A complete set of metal and wood screws required for assembly.
MODEL 01-032289
Our 30'W x 30'L x 12'H - Managers Special
Package Details
Includes All Options Listed Below & Your Choice of Colors
Building Size: 30'W x 30'L x12'H
Siding/Roofing: Galvalume G-Rib 40 yr.29 Gauge
Man Doors: 1-3068 9-Lite Entry Door
Windows: N/A
Roof Pitch: 4/12
Overhead Doors: 2-10'x10' CHI 2250 Non- Insulated OHD
Wainscoting: 3' on all sides
Overhang: 1' on all sides
What's Included
Everything You Need for Your Project! Our comprehensive pole barn kits come equipped with all the essential materials and detailed plans needed to complete your project successfully. Here’s what you can expect in every kit:
Complete and Transparent Pricing: Kit price excludes any applicable tax & snow loads exceeding 25lbs. These additional fees will be added to your order based on the zip code you provide for the delivery location. You will be notified of these fees prior to being charged for your order.
•CAD (Computer-Aided Design) Drawings: Precision blueprints for a clear guide to your project. Which Includes:
-Pole Layout/Footprint of Building: Detailed schematics of the building’s framework & metal placement.
-Eave Wall Cross Section with Footer Detail: Critical insights into the structural elements of your pole barn
-Truss Specifications: Custom-designed for your specific location.
-Lumber Placement Guide: Clear rendering designed to aid in the positioning of each lumber piece.
- Metal Panel Placement: A systematic rendering to outline the arrangement of each metal panel.
- Elevations: Visual representations showing the expected appearance of the finished building.
•Fasteners: A complete set of metal and wood screws required for assembly.
MODEL 01-02924
Our 24'W x 24'L x 10'H- Managers Special
Package Details
Includes All Options Listed Below & Your Choice of Colors
Building Size: 24'W x 24'L x 10'H
Siding/Roofing: Galvalume G-Rib 40 yr.29 Gauge
Man Doors: 1-3068 Six Panel Entry Door
Roof Pitch: 6/12 pitch
Windows: 1- 3'x4' Double Hung
Overhead Doors: 1-8'x8' CHI 2250 Uninsulated OHD
Overhang: 1' on all sides
What's Included
Everything You Need for Your Project! Our comprehensive pole barn kits come equipped with all the essential materials and detailed plans needed to complete your project successfully. Here’s what you can expect in every kit:
Complete and Transparent Pricing: Kit price excludes any applicable tax & snow loads exceeding 25lbs. These additional fees will be added to your order based on the zip code you provide for the delivery location. You will be notified of these fees prior to being charged for your order.
•CAD (Computer-Aided Design) Drawings: Precision blueprints for a clear guide to your project. Which Includes:
-Pole Layout/Footprint of Building: Detailed schematics of the building’s framework & metal placement.
-Eave Wall Cross Section with Footer Detail: Critical insights into the structural elements of your pole barn
-Truss Specifications: Custom-designed for your specific location.
-Lumber Placement Guide: Clear rendering designed to aid in the positioning of each lumber piece.
- Metal Panel Placement: A systematic rendering to outline the arrangement of each metal panel.
- Elevations: Visual representations showing the expected appearance of the finished building.
•Fasteners: A complete set of metal and wood screws required for assembly.
MODEL 01-02887
Our 24'W x 48'L x 10'H- Managers Special
Package Details
Includes All Options Listed Below & Your Choice of Colors
Building Size: 24'W x 48'L x 10'H
Siding/Roofing: Galvalume G-Rib 40 yr.29 Gauge
Man Doors: 1-3068 Six Panel Entry Door
Windows: N/A
Roof Pitch: 4/12
Overhead Doors: 4-9'x8' CHI 2250 Uninsulated OHD
What's Included
Everything You Need for Your Project! Our comprehensive pole barn kits come equipped with all the essential materials and detailed plans needed to complete your project successfully. Here’s what you can expect in every kit:
Complete and Transparent Pricing: Kit price excludes any applicable tax & snow loads exceeding 25lbs. These additional fees will be added to your order based on the zip code you provide for the delivery location. You will be notified of these fees prior to being charged for your order.
•CAD (Computer-Aided Design) Drawings: Precision blueprints for a clear guide to your project. Which Includes:
-Pole Layout/Footprint of Building: Detailed schematics of the building’s framework & metal placement.
-Eave Wall Cross Section with Footer Detail: Critical insights into the structural elements of your pole barn
-Truss Specifications: Custom-designed for your specific location.
-Lumber Placement Guide: Clear rendering designed to aid in the positioning of each lumber piece.
- Metal Panel Placement: A systematic rendering to outline the arrangement of each metal panel.
- Elevations: Visual representations showing the expected appearance of the finished building.
•Fasteners: A complete set of metal and wood screws required for assembly.
MODEL 01-02751
Our 36'W x 56'L x 14'H - Managers Special
Package Details
Includes All Options Listed Below & Your Choice of Colors
Building Size: 36'W x 56'L x 14'H
Siding/Roofing: Galvalume G-Rib 40 yr.29 Gauge
Man Doors: 1-3068 9-Lite Entry Door
Windows: N/A
Roof Pitch: 4/12
Overhead Doors: 2-12'x12' CHI 2250 Uninsulated OHD
Wainscoting: 3' Standard on all sides
What's Included
Everything You Need for Your Project! Our comprehensive pole barn kits come equipped with all the essential materials and detailed plans needed to complete your project successfully. Here’s what you can expect in every kit:
Complete and Transparent Pricing: Kit price excludes any applicable tax & snow loads exceeding 25lbs. These additional fees will be added to your order based on the zip code you provide for the delivery location. You will be notified of these fees prior to being charged for your order.
•CAD (Computer-Aided Design) Drawings: Precision blueprints for a clear guide to your project. Which Includes:
-Pole Layout/Footprint of Building: Detailed schematics of the building’s framework & metal placement.
-Eave Wall Cross Section with Footer Detail: Critical insights into the structural elements of your pole barn
-Truss Specifications: Custom-designed for your specific location.
-Lumber Placement Guide: Clear rendering designed to aid in the positioning of each lumber piece.
- Metal Panel Placement: A systematic rendering to outline the arrangement of each metal panel.
- Elevations: Visual representations showing the expected appearance of the finished building.
•Fasteners: A complete set of metal and wood screws required for assembly.
MODEL 24-02406014
Our 40'W x 60'L x 14'H - Managers Special
Package Details
Includes All Options Listed Below & Your Choice of Colors
Building Size: 40'W x 60'L x 14'H
Siding/Roofing: Galvalume G-Rib 40 yr.29 Gauge
Man Doors: 1-3068 Six Panel Entry Door
Windows: 2- 4'x3' Slider Windows
Roof Pitch: 4/12
Overhead Doors: 2-10'x12' CHI 2250 Uninsulated OHD
Wainscoting: 3' Standard on all sides
Shed Roof Porch: 8'x10'
What's Included
Everything You Need for Your Project! Our comprehensive pole barn kits come equipped with all the essential materials and detailed plans needed to complete your project successfully. Here’s what you can expect in every kit:
Complete and Transparent Pricing: Kit price excludes any applicable tax & snow loads exceeding 25lbs. These additional fees will be added to your order based on the zip code you provide for the delivery location. You will be notified of these fees prior to being charged for your order.
•CAD (Computer-Aided Design) Drawings: Precision blueprints for a clear guide to your project. Which Includes:
-Pole Layout/Footprint of Building: Detailed schematics of the building’s framework & metal placement.
-Eave Wall Cross Section with Footer Detail: Critical insights into the structural elements of your pole barn
-Truss Specifications: Custom-designed for your specific location.
-Lumber Placement Guide: Clear rendering designed to aid in the positioning of each lumber piece.
- Metal Panel Placement: A systematic rendering to outline the arrangement of each metal panel.
- Elevations: Visual representations showing the expected appearance of the finished building.
•Fasteners: A complete set of metal and wood screws required for assembly.
